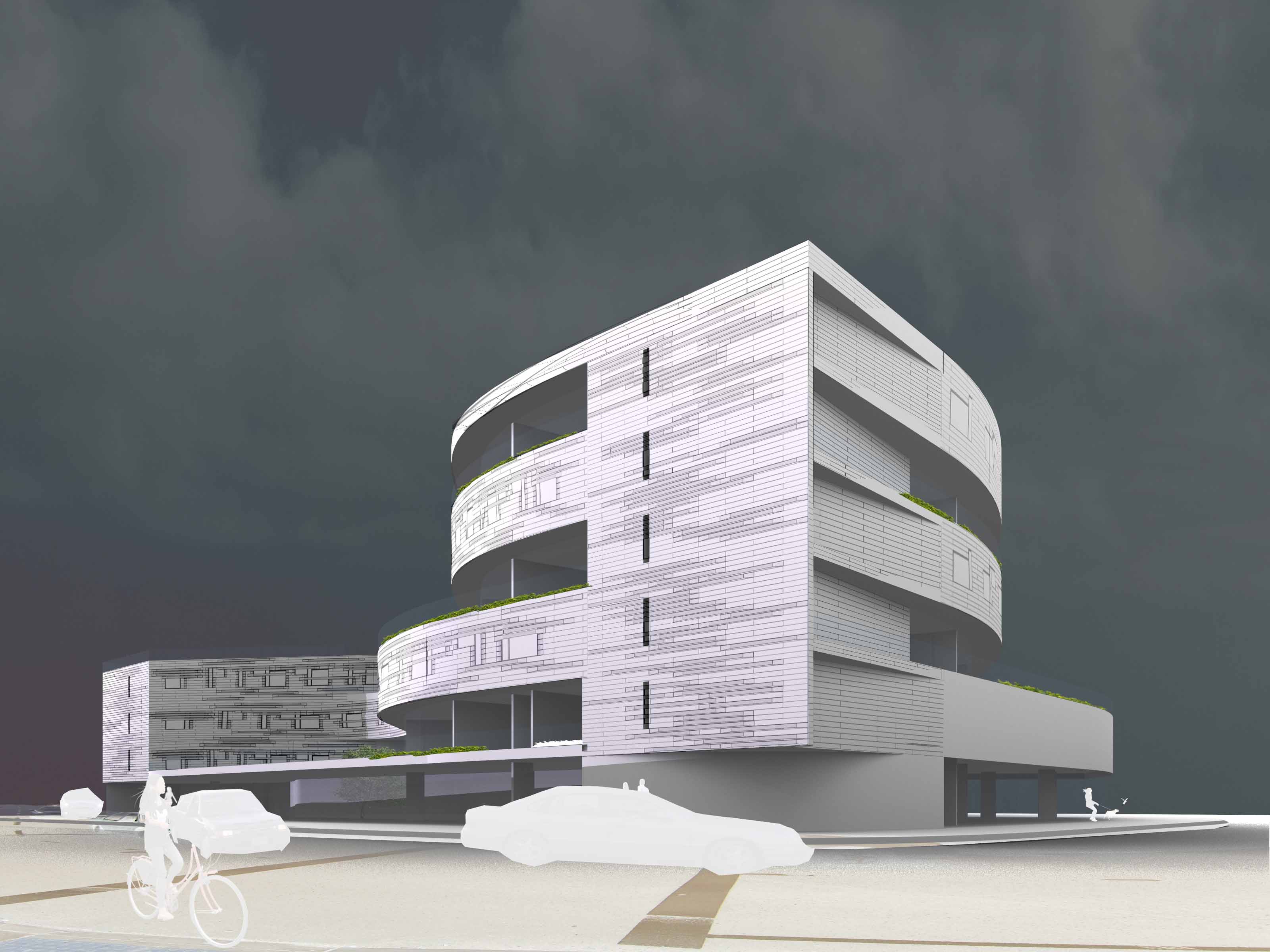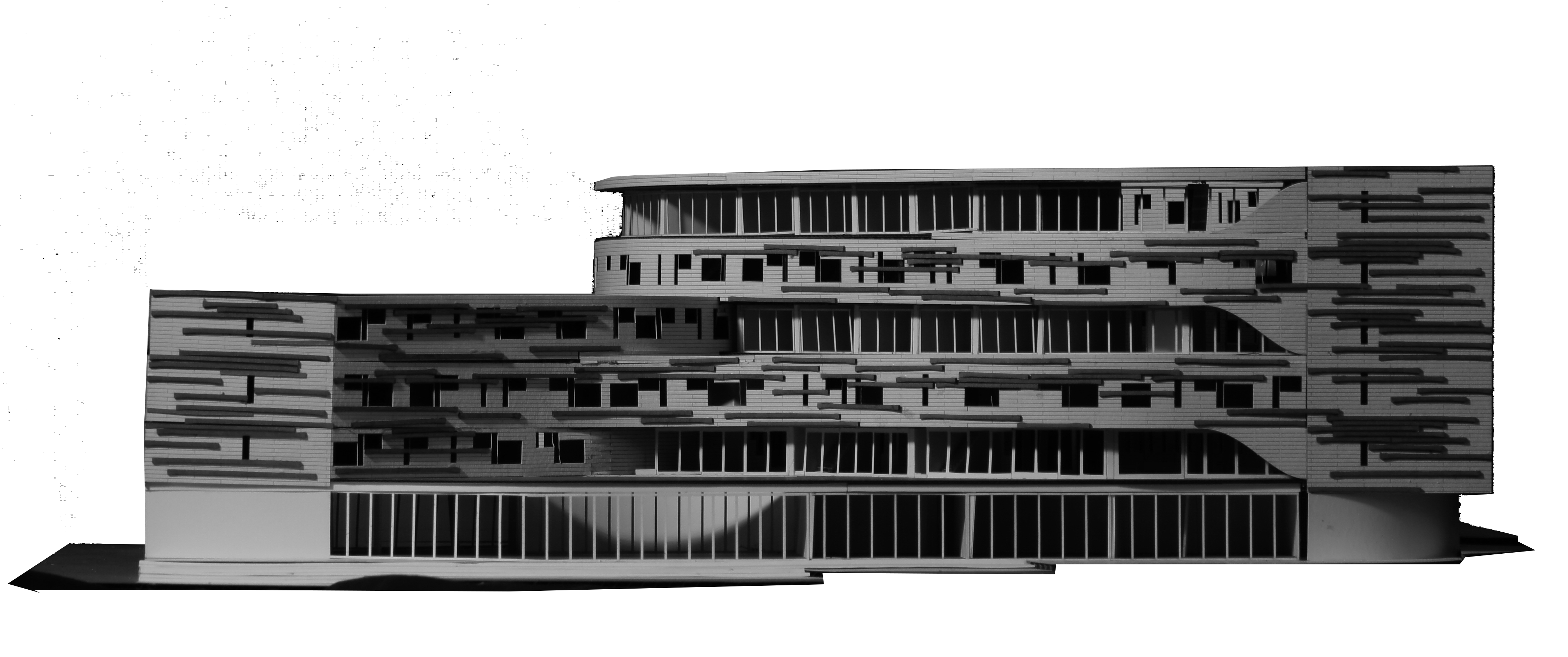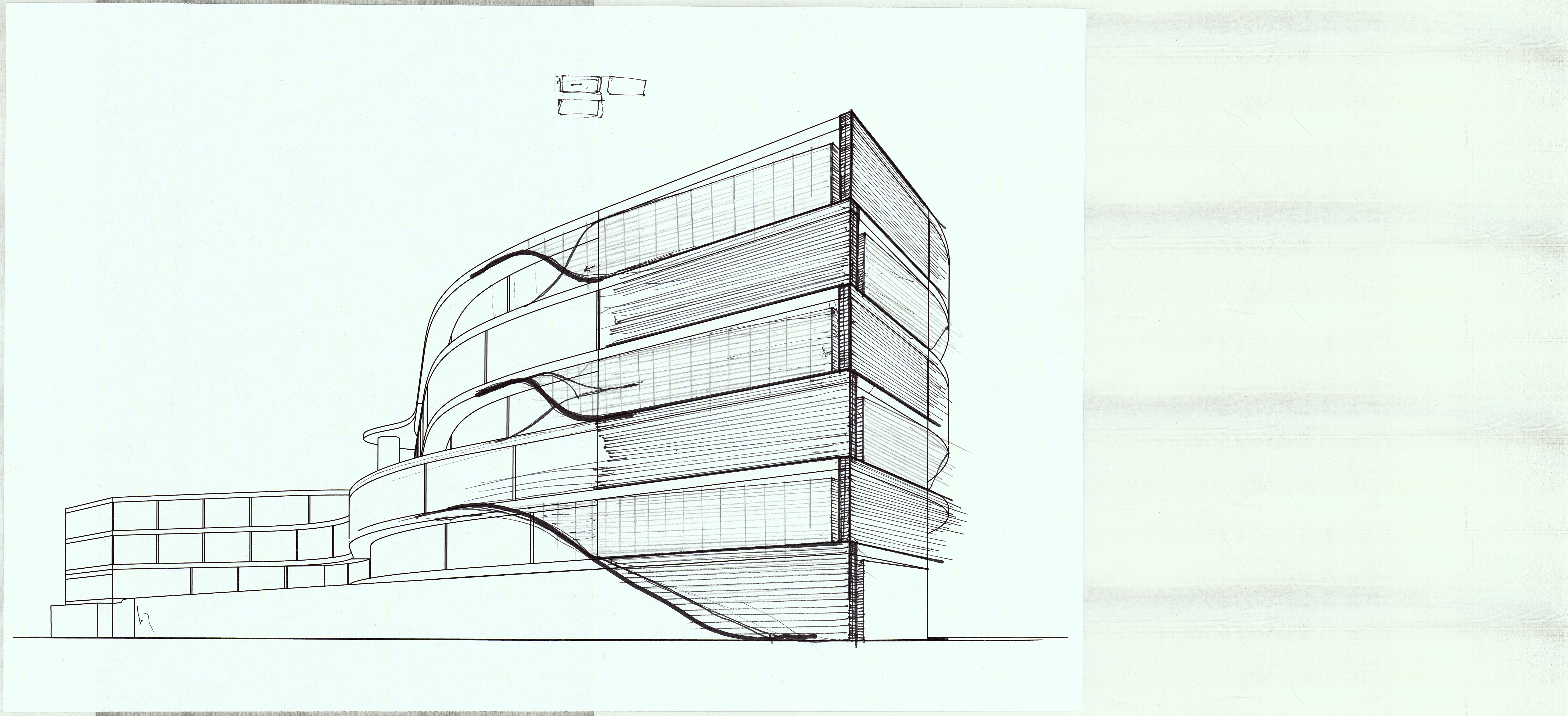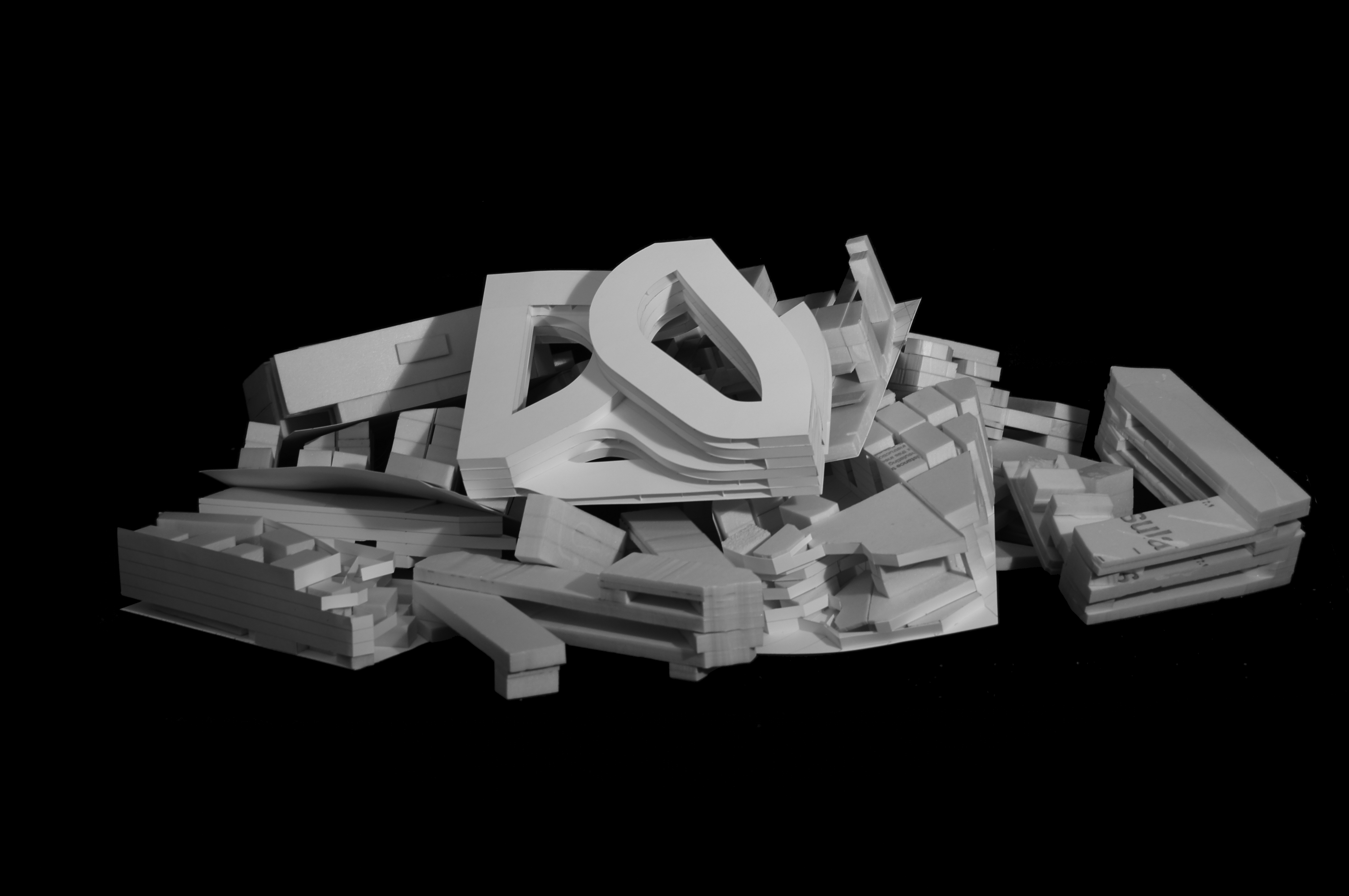Spaghetti Net-Zero Housing
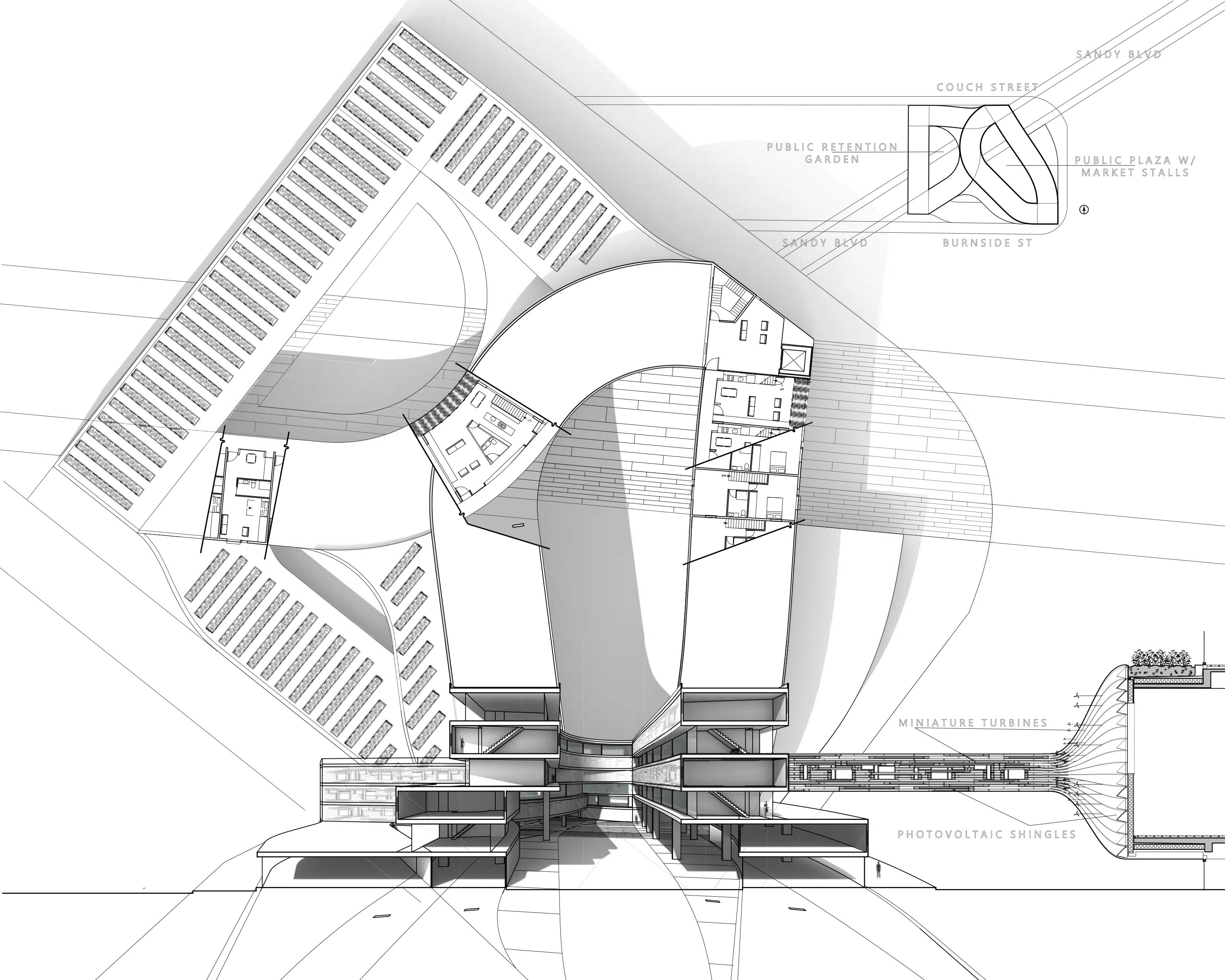
This project is designed to expand and amplify the culture and life of Portland, a city whose raison d’etre is manufacturing, and whose people desire a rich public and private environment that harkens to that manufacturing ethos.
Site /context/ function.
The project is scaled and shaped to interweave with the existing lines of the surrounding city fabric (sightlines, views, surrounding buildings / building culture, and neighborhood conditions). It serves as a bridge from Portland’s existing early 20th-century Americana to its emerging urbanism.
The panels in the facade are largely wood but punctuated by metal photovoltaic cells that have been carefully angled to capture the sun’s full power. The visual effect is reminiscent of an old Portland building with large shingles partially raised by the wind. The functional effect is both energizing and soothing, since the panels serve as shutters for the private spaces.
The rectangular bars of the façade are bent to maximize the flow of wind through scores of four-inch-diameter silent energy harvesting turbines attached 1.5 ft off the surface of the creases. The overall visual effect of the many silent turbines is intriguing and warm. Additional power is produced through solar panels on the 8th story roof.
Public vs. private within the unit.
Within each unit I split the modernist glass box public space from the more enclosed and hidden sleeping and bathing spaces. Most of the open living spaces feature a 5 foot deep garden which serves as a useful place for growing one’s own produce.
Public vs. private within the city.
The residential space floats above the public space, giving it primacy and yet acknowledging its industrial foundations, comprised of exposed multi-story concrete columns from bent bars populated by hundreds of tiny, noiseless turbines.
Viewed from the public vantage point of the city, the residential spaces are demarcated by open markets accommodating commerce and garden spaces.
Diversity enabled.
Locating utilities (elevators/stairs) in the corners frees up the interior for greater variability.
The bends add interest and diversity to the different units, maximizing value by forming non-traditional places, a broad range of apartments winding elegantly on top of one another.
