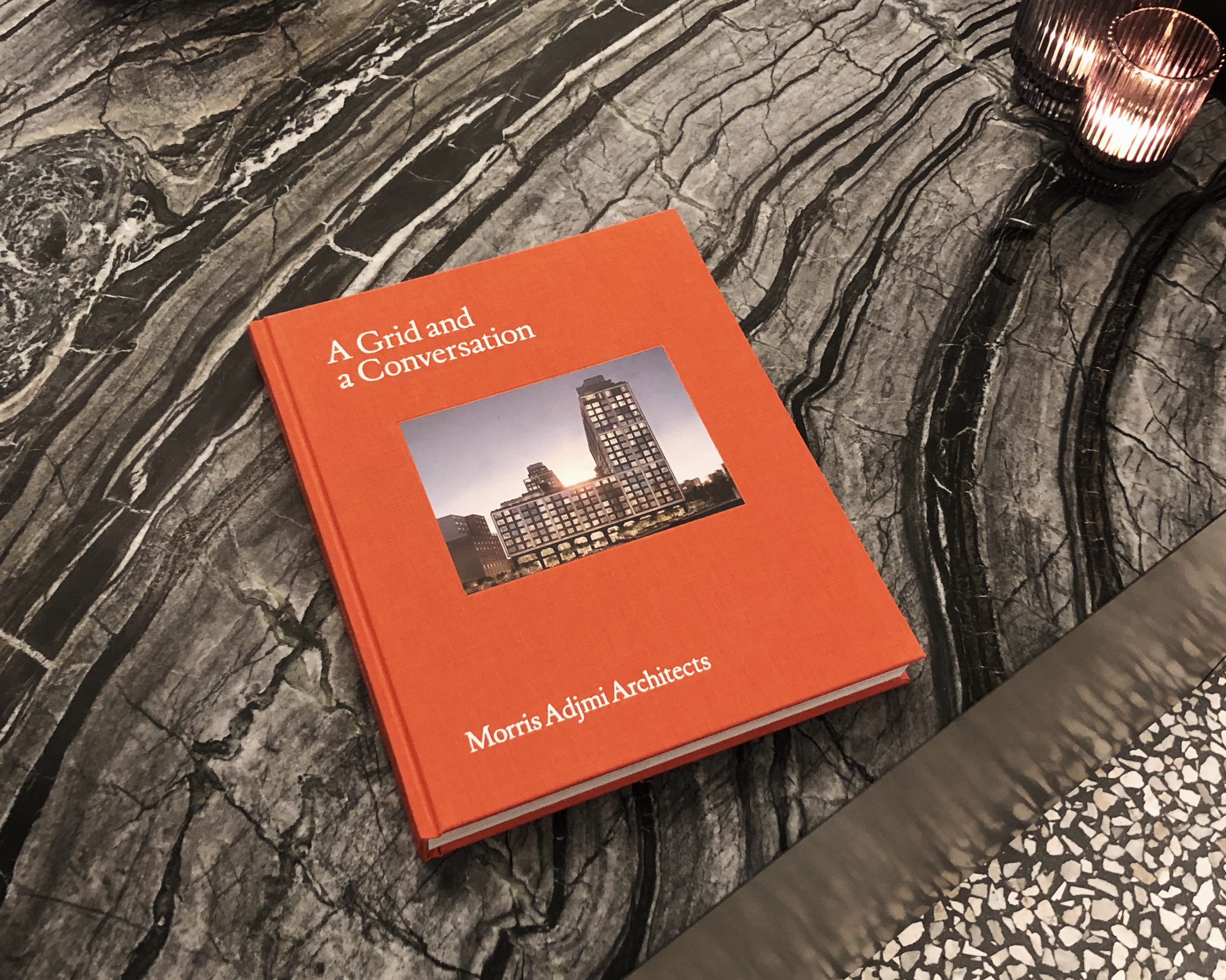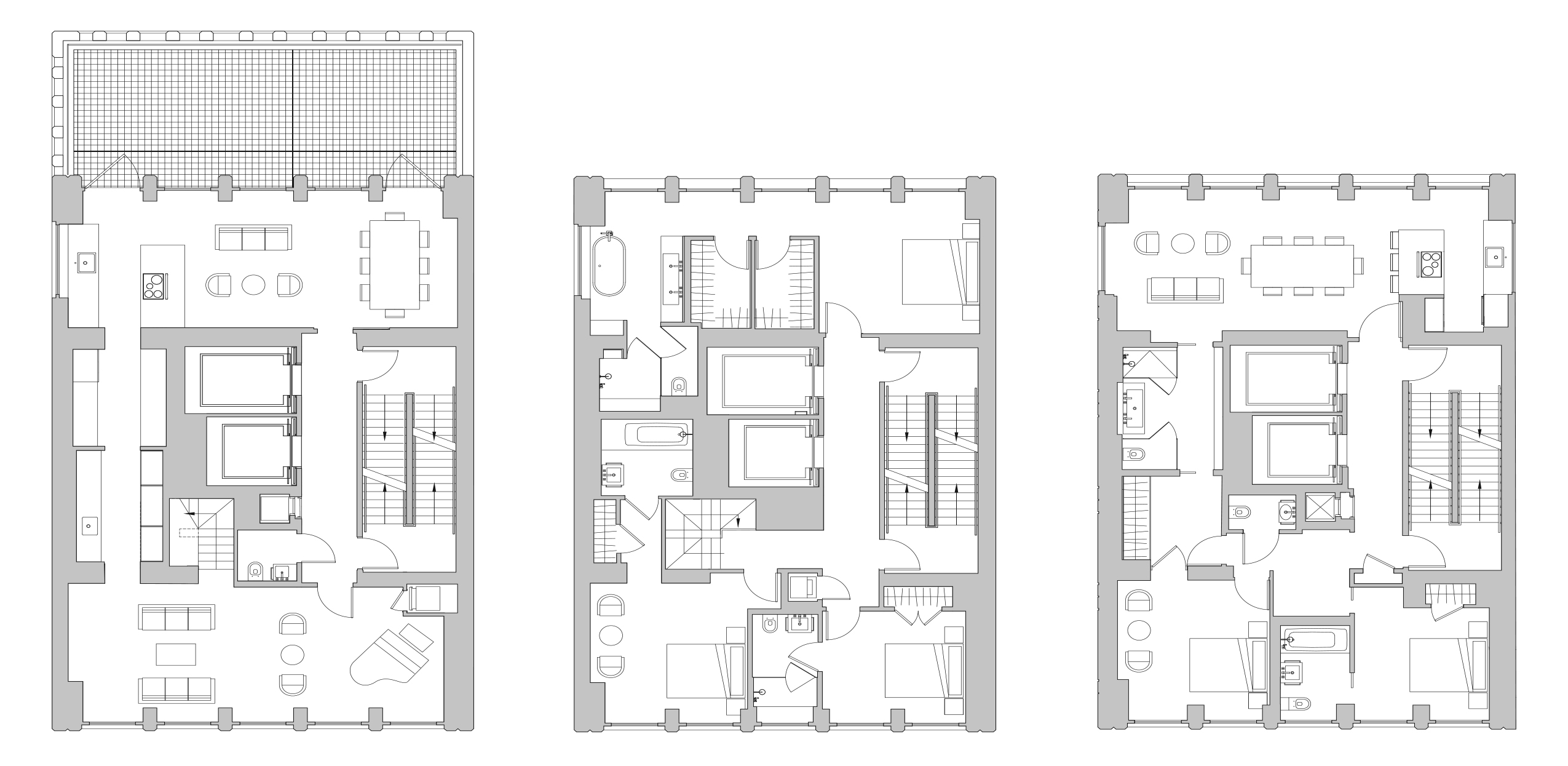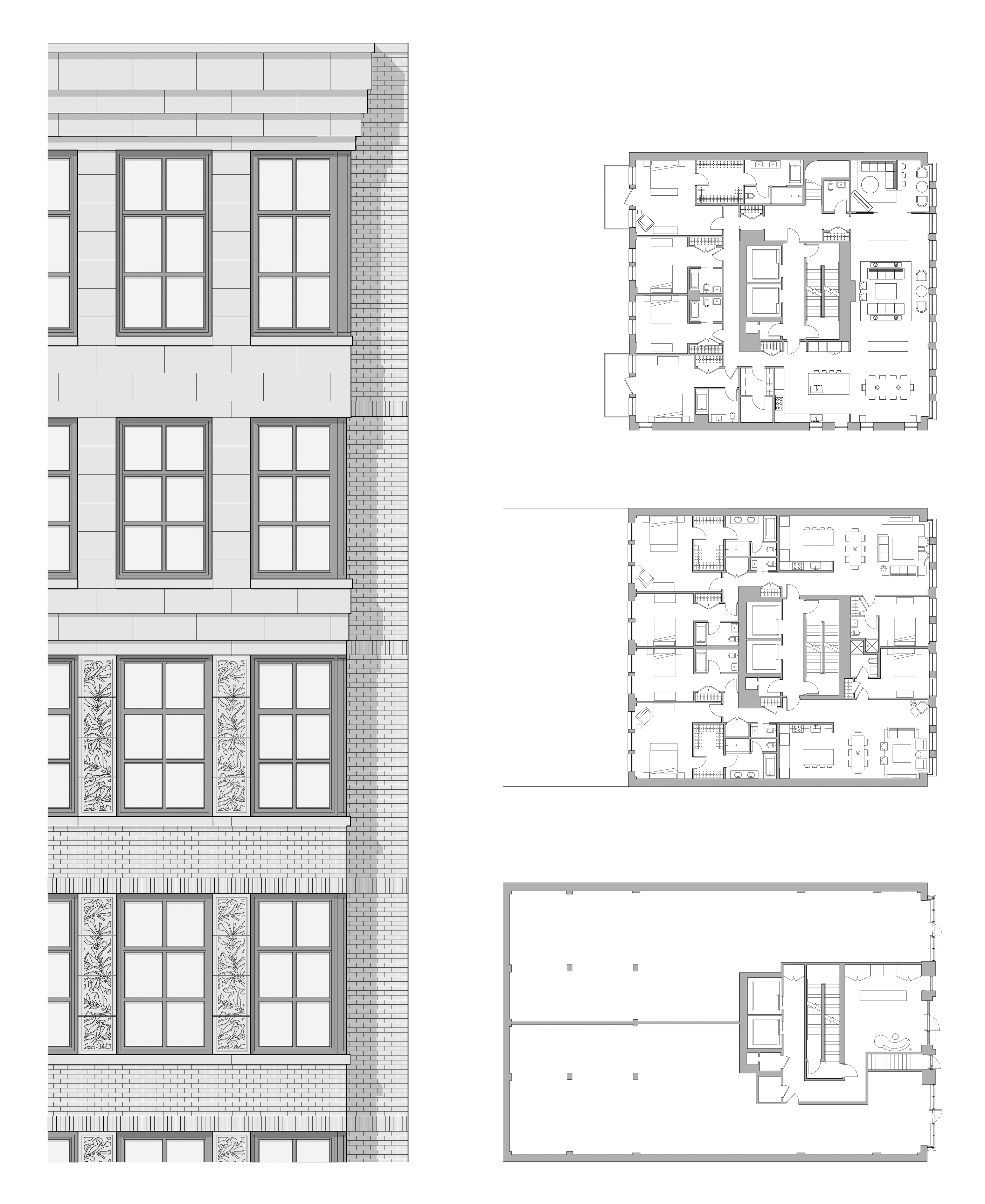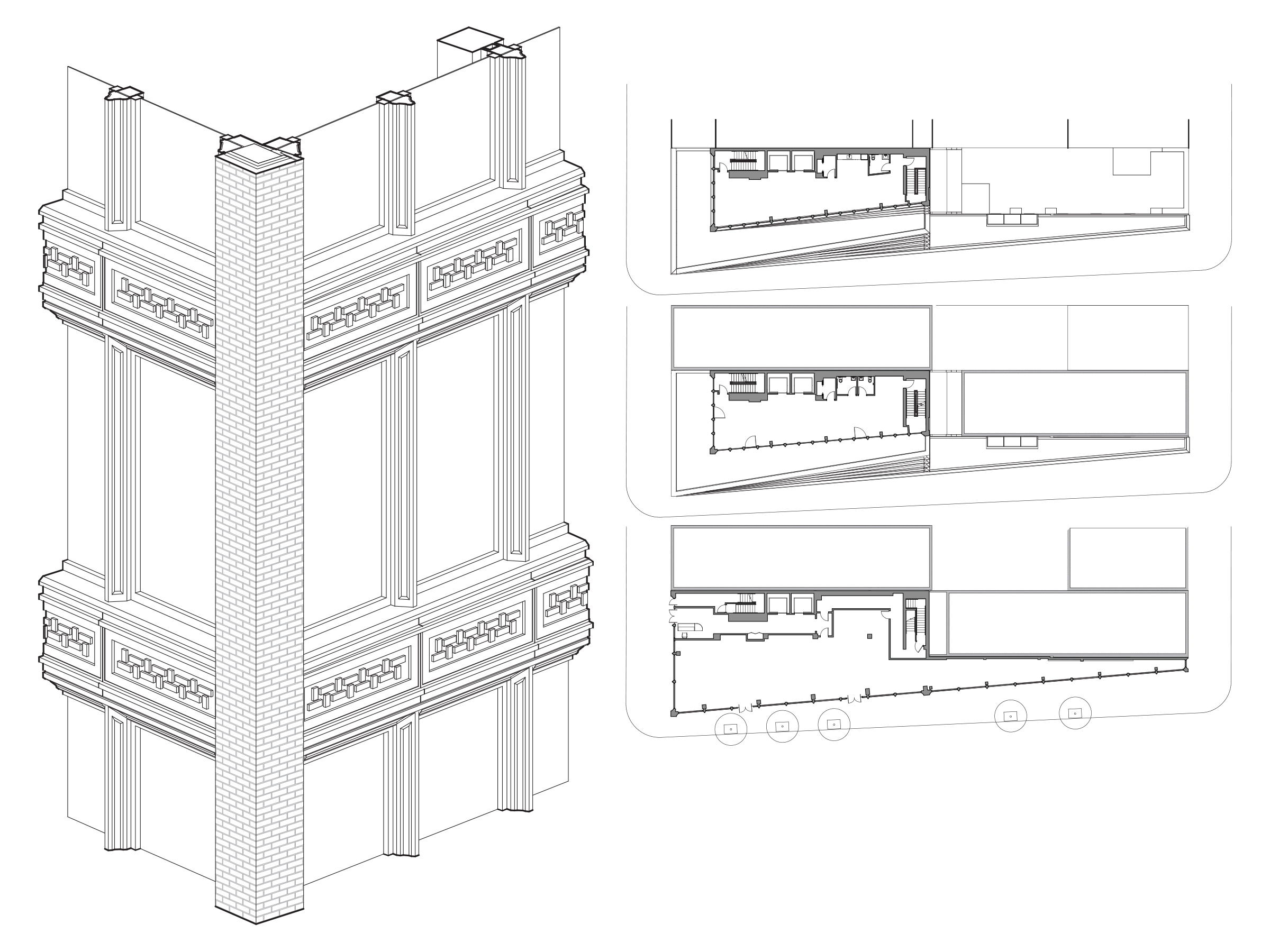A Grid and a Conversation

Over the course of my first 3 months at Morris Adjmi Architects, I produced over 30 digital, full-page illustrations for a monograph on the first 20 years of the firm’s work, published by Images Publishing in 2019.
I worked closely with Morris and Wesley Wolfe. I developed a graphic consistency for the various types of drawings, from standard plans and sections to details and enlarged, shaded facade elevations. See the images below for selected drawings; presented in the order that they appear.
This experience led to spearheading a collection of office standard residential unit plans and to managing the production of office standard facade design details across 25+ projects utilizing a staff of widely differing experience levels.


55 W 17th St
found on page 83


Front & York
found on page 99
30 East 31st St
found on page 91
The Schumacher
found on page 117
11 Great Jones
found on page 155


207 West 79th St
found on page 167